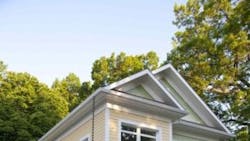SmartHome: The ultimate green house
Normal0falsefalsefalseEN-USX-NONEX-NONEMicrosoftInternetExplorer4
The SmartHome Project in Cleveland resulted in a full-sized, three-bedroom home being built on the grounds of the city’s natural history museum. It was designed and built with energy conservation in mind and is supposed to use 90% less heating and cooling energy, and about 70% less energy over all. To reach these goals, it was designed with several energy saving features. They include:
Heat-retaining shape: the house has a simple, rectangular shape that minimizes the surface-area-to-volume ratio. (A cube would’ve been better and a sphere even better, but designers had to make some concessions to livability.)
Improved insulation: The foot-thick walls are packed with insulating foam and cellulose, giving it an insulation rating of R-50. In comparison, Ohio’s building code requires an R-13 rating on walls.
High-performance windows: Triple-paned windows made in Germany provide an R-11 insulation value in the center of the glass. They also close tightly.
Air-tight construction: All the holes and seams in the outer perimeter of the living space are totally sealed. So air circulation in the house will be an estimated 0.6 air changes/hr. Typical new homes have 3 to 6 air changes/hr, and a drafty, older home might have 20. And the continuous air barrier is positioned in the middle of the walls, where it is less likely to be accidently damaged.
Heat-recovery ventilation: Air-tight houses can have problems with indoor air quality, but venting some inside air to the outside can also waste energy used heat that inside air. To reclaim some of this energy (up to 84%), outgoing air warms incoming fresh air.
Supplementary heating: The Smarthome is constructed like a thermos bottle, so demand for heat in the winter should be so low, the house won’t need a furnace. Instead, it has a relatively small, ductless, air-source heat pump. The heat pump will also cool the house in the summer.
Solar orientation and shading: The house is designed for a south-facing lot in Cleveland. Large windows on the south side let sunlight enter and warm the house during cold months. The windows are then shaded in the summer when the sun is higher to block sunlight.
Energy-efficient appliances and lighting: All the appliances in the house meet Energy Star requirements, and all the lighting comes from LEDs.
Thermal bridge-free construction: Insulation in the walls is positioned slow or prevent heat transfer in and out of the house through 2x4 studs.
The house will be open for tours through September of this year. Then, it will be sold for an estimated $300k to $400k and moved intact to its permanent site on a city street.
For more information on SmartHome.
Watch the Video: SmartHome: Built to Save .
