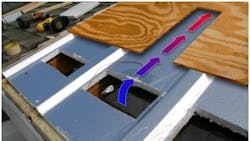Cat on a hot roof? Maybe not with this roof design from ORNL
A closed attic that doesn't get any hotter than the roof outside? That may seem hard to imagine, but researchers at the Oak Ridge National Lab claim they have come up with a roof design that makes this scenario possible.
The prototype roof and attic they devised exploits the use of radiation, convection and insulation controls to reduce its peak day heat transfer by almost 85% of the heat transfer crossing a conventional roof and attic. The design includes a passive ventilation scheme that pulls air from the soffit and attic into an inclined air space above the roof deck.
The design complies with fire protection codes because the air intake is internal and closed to the elements. The ORNL efforts aren't just aimed at getting a more comfortable attic. Keeping temperatures down this way, researchers say, can reduce A/C energy consumption by at least 20% and often more.
The heart of the design is a profiled and foil-faced expanded polystyrene (EPS) insulation that fits over and between rafters in new construction or which can attach on top of an existing shingle roof system. The EPS insulation is profiled to form a one-inch (0.0254-m) air space between rafters to promote thermally induced convective flows that carry some of the heat penetrating the deck toward a ridge vent and away from the attic.
The top and bottom sides of the EPS are foil-faced; the top side acts as a radiation shield in the inclined air space. The bottom-side foil works like a radiant barrier in the attic. In the interest of better ventilation, there's a slot cut near the eave just above the soffit to provide a source of makeup air from the soffit vent and attic. Buoyant air moves up the inclined air space and creates a negative pressure at the eave. Cool makeup air is pulled from the soffit and attic, which promotes natural convection heat transfer in the inclined air space. A ridge vent expels the heated air back to the outdoors.
This ventilation scheme keeps the air intake internal to the attic, which eliminates the intrusion of pests and any threat of burning embers entering the inclined space. The EPS insulation also serves to reduce the conduction heat transfer trying to penetrate into the attic. The lower deck flux results in a cooler radiant barrier temperature compared to conventional construction. The reduced foil temperature of the EPS also drops the radiation exchange between the roof deck and the attic floor.
ORNL says its roof assembly can also be retrofitted onto existing roof systems that can bear the added load. Here furring strips are attached to the existing shingle roof and the EPS insulation mounted on top of the old shingles with a new OSB (oriented strand board) deck, weather-resistant sheathing and new layer of shingles.
Of course, you might wonder if the ORNL scheme would also make the attic just as cold as outdoors during the winter. Fortunately, this is not the case. ORNL says during winter nights, field data show that night sky temperatures were much lower than the surface temperatures of the roof systems it tested, a situation that does indeed drive radiation heat loss to the sky. The ventilated and insulated roof assembly also limits the nighttime losses as compared to conventional roofs thanks to the foil-faced OSB assembly.
ORNL also has advice for homebuilders: keep the HVAC ductwork out of the attic. All too often, ORNL says, HVAC ducts sit in an attic and are poorly insulated and not well sealed so they leak conditioned air into the attic. Simulations run at ORNL show homeowners typically pay an added $100 to $300 more per year because of leaky and poorly insulated air conditioning ducts operating in an unconditioned attic. Energy costs also rise if the attic floor leaks air to or from the home. Duct location and sealing the attic floor are of paramount importance and should take precedence over all other energy efficient roof system and attic strategies, says ORNL.
The heat gains and losses from leaky ducts and a leaky attic floor are double if not triple the heat gains and losses crossing the attic floor. Adding insulation to the attic helps but the heat transfer tends to level off for floor insulations exceeding R-30 because losses from the ducts predominate. Adding insulation does reduce the energy bill, but just adding insulation doesn't minimize the energy consumed due to the roof system and attic.
Sealing all duct joints with mastic and wrapping the ducts with R-8 insulation drops the energy losses for ducts in the attic by roughly 40%. However, there are more savings available by just keeping the ductwork out of the attic. ORNL says in many homes, the ductwork increases air-conditioner energy use by roughly 18% for moderately leaky ducts in a well-insulated attic.
You can find the ORNL paper here: info.ornl.gov/sites/publications/files/Pub30786.docx
